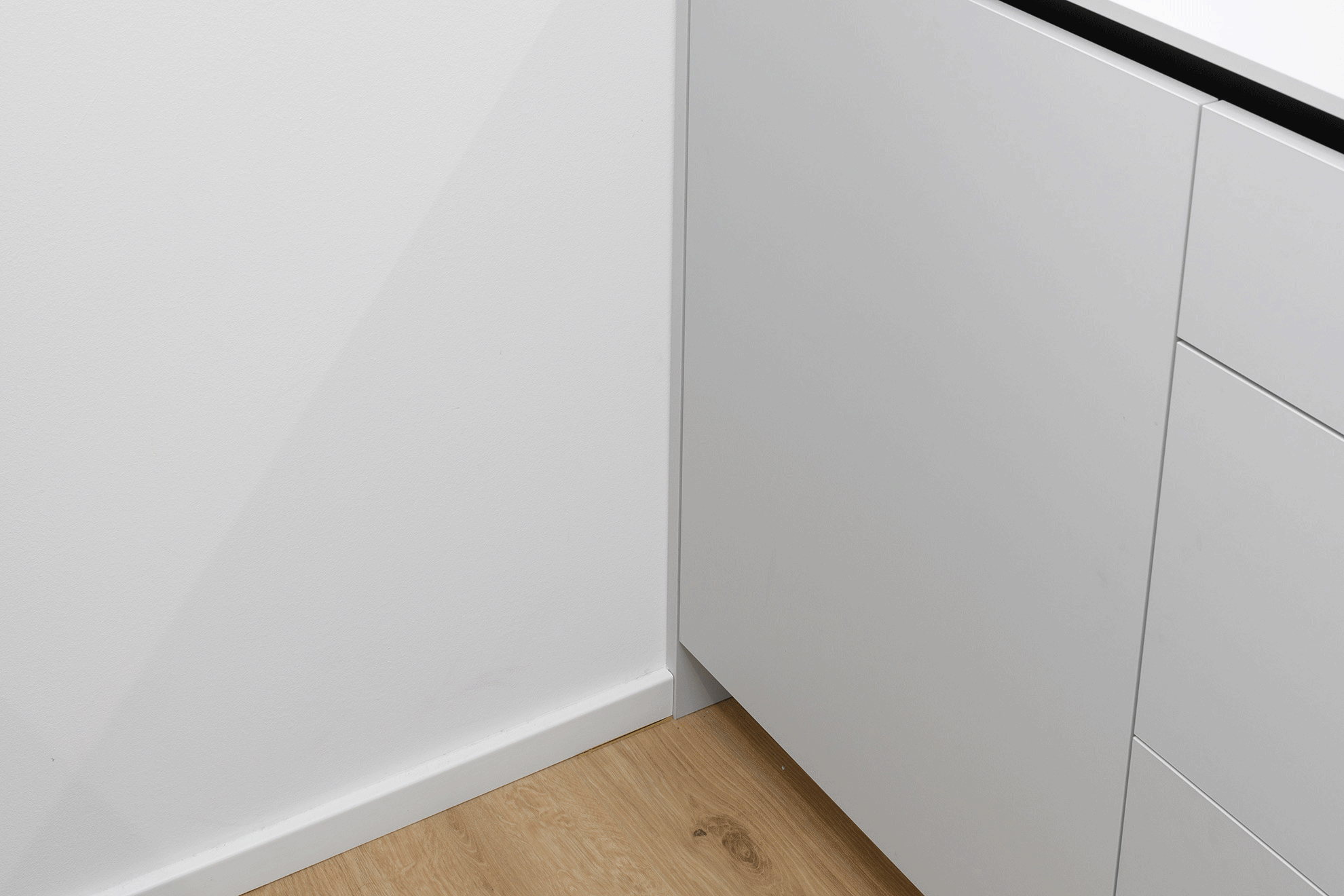
HIŠA M
HIŠA M
Enodružinska hiša s klasično tlorisno zasnovo, ki je z odprtim stopniščem nevidezna ločnica med dnevnim prostorom in prostori za počitek. Osnovni volumen z veliko naravne svetlobe, je omogočili, koncept zasnove svetlo-temno. Svetloba, belina sten v kontrastu s temnejšimi odtenki sivin in črnimi akcenti/detajli. Cilj oblikovanja je bil ustvariti sodobno domovanje opremljeno skladno s smernicami in maksimalno funkcijonalnostjo. V središče dogajanja je umeščena sedežna-otok, ki je sredinsko pozicijonirana in zaradi svoje velikosti nudi filmsko doživetje celotni družini.
Toplina lesa celovito uokviri ambient v celoto.
HOUSE M
A single-family house with a classic floor plan, which with an open staircase is an invisible divider between the living room and relaxation areas. The basic volume with lots of natural light has made the design concept light-dark. The light, white walls in contrast with darker shades of grey and black accents/details. The goal of the design was to create a modern home equipped in accordance with the guidelines and maximum functionality. At the forefront is the seating-island, which is centrally positioned and due to its size offers a film-like experience for the whole family.
The warmth of the wood frames the ambiance as a whole.










